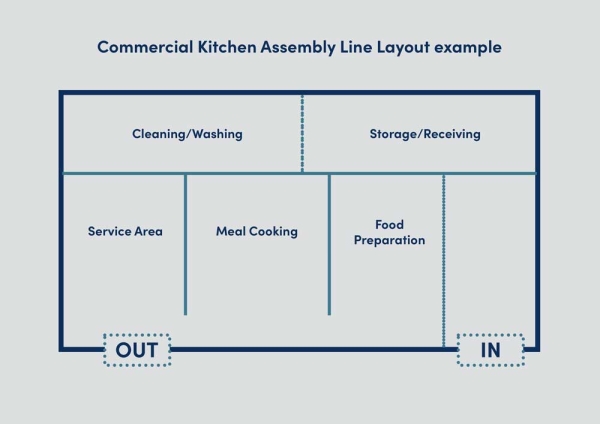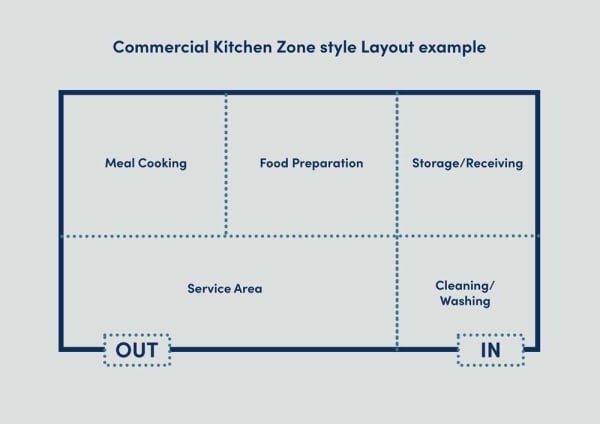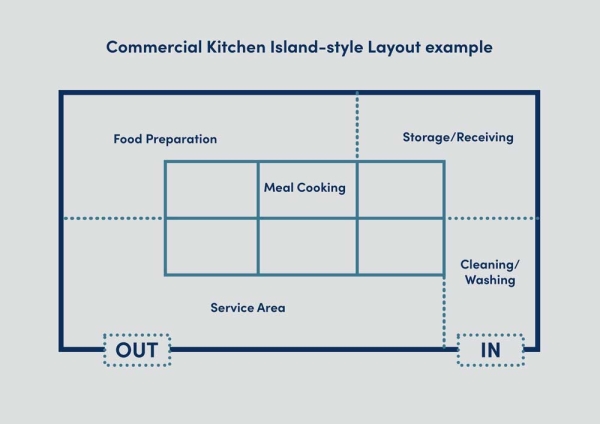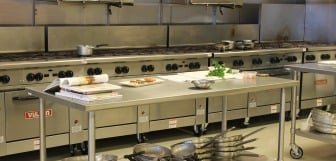Designing a Commercial Kitchen Layout
Designing a commercial kitchen layout isn’t just about sourcing the right grills, fryers and fridges - and figuring out the space around them. The key is to also optimise the space and achieve the most efficiently balanced zones to support your kitchen staff.
Whether you are just a small operation, or a large scale 300 seat restaurant, there are certain considerations that need to be accounted for when it comes to design as well as safety and health.
When looking to design an efficient commercial kitchen, there are 5 key components to account for:
- Storage: This is needed for a variety of items including cooking utensils, food and crockery.
- Washing Stations: These are needed for washing food, dishes and hands, and may need to be all zoned separately.
- Food Preparation: Depending on the menu, there will need to be numerous food preparation zones, typically consisting of bench space, cooking tools and storage.
- Cooking Station: An extremely important factor when it comes to kitchen design.
- Service Area: This area is used for plating dishes and handover from back of house to front of house.
While these are some of the fundamentals, there are many more factors to consider during the design process. Below are some additional points to keep in mind.
Design a flexible kitchen
Trends are constantly changing when it comes to food, so it’s likely you’ll need to alter your kitchen layout on a fairly regular basis. Indeed, menus change seasonally. For instance, winter will see a higher demand for soups and stews than in the summer months, and your kitchen will need to be able to accommodate these changes. It's important to consider these factors and make sure your kitchen is flexible enough and can respond to market changes in future.
Keep energy efficiency in mind
Commercial kitchens use a lot of electricity, and if you aren’t mindful about your energy usage, then you can be slapped with huge electricity bills.
The layout of your appliances can play an integral role in keeping energy costs down. Ensuring heat sources like ovens and ranges aren’t placed next to refrigerators or freezers. In a busy kitchen, the constant opening and closing of a fridge next to a heat source will ensure the cooling unit will have to work harder to keep the food cold, or could even lead to spoilage.
It’s also beneficial to pay attention to the energy consumption levels of the appliances you choose to put in your kitchen. The high cost of electric appliances with low energy consumption are cost-effective in the long term.
Design the layout with a Professional
Even if you have fitted out many commercial kitchens before, it’s still a good idea to have an additional review of the preliminary plans. Having a consultation with a professional architect or kitchen consultant will ensure nothing is overlooked and the most efficient use of the space is reached.
If you don’t have a layout in mind, then taking as much information about your business and menu ideas to a professional will allow them to design the best configuration possible. Make sure every detail is accounted for including electrical outlets and plumbing.
Always consider safety
Safety is paramount when it comes to design. You will need to consider food safety as a high priority when it comes to considering the layout. This could include making sure cold food storage is located close to the receiving area and cleaning zones are isolated from food areas.
Beyond these simple factors, you will definitely need to check with your local council regulations when it comes to food safety precautions. Your new kitchen fit-out will need to be in line with any health and safety codes and regulations.
Your staff's health and safety is next, and you will want to make sure that the space has adequate ventilation installed and comfort measures are in place. Next, consider fire safety, which can be a big risk in commercial kitchens. Install first aid kits, smoke detectors and fire extinguishers, and work with professional designers to ensure the placement of this equipment is ideal.
Define your workflow
Efficient restaurant kitchens need organisation Understanding the exact dishes your restaurant will be serving and the preparation involved will heavily dictate the layout decision for your kitchen.
For example, an assembly line kitchen configuration would be better suited to a pizzeria than a fine dining restaurant.
If your menu items are more complex and specialised then opting for a zone layout could be the better choice. This can involve establishing a zone for food cleaning, cutting, baking, frying, cooking and plating. In theory, with specific zones created for the many kitchen tasks, collision, tension and confusion in the kitchen will be minimised.
Size
The bigger your kitchen is, the more it is going to cost you. The kitchen size should be proportional to the size of the restaurant and should be large enough to accommodate all the storage, and the kitchen equipment you have. No matter the size of the restaurant, the ratio to the capacity of the kitchen should always remain the same and a kitchen should never be more than ⅓ of the total space.
Think about communication
Another important element of a commercial kitchen is communication. That is, how will your front of house staff communicate orders to your back of house.
Kitchen printers that communicate with your Point of Sale system have been an industry standard to cover this communication as orders can print on heat resistant paper and can also be carbon copied. If your kitchen is large you can have multiple printers set up and have orders or components print specifically to these zones.
However, Kitchen Display Screens (KDS) are quickly replacing the traditional printer. A KDS allows your kitchen staff to gain instant access to orders. Orders are instantly sent from your POS System and can be updated if your customers change their mind, meaning your chefs can react quickly and avoid wasteful preparation.
With the Epos Now KDS orders can be colour coded, so your team knows whether orders are dine-in or takeaway or if a table has been waiting a substantial amount of time for their order. At a snapshot see how many orders you have on the go at any one point and you can easily recall an order if it was accidentally cleared off. Additionally, line item completion allows your kitchen to complete large orders in stages so your team takes out food whilst it's still piping hot.
Want to learn more about the Epos Now Kitchen Display Screen. Click Here
Choosing the right Commercial Kitchen Configuration
Knowing the exact operations that need to take place in your kitchen and whether they can happen simultaneously is a crucial part of developing the right layout for your kitchen. Having the right kitchen layout will ensure your back of house team can work to the best of their abilities. While there is no one kitchen layout that is better than the other, there will be a layout that will work better for your exact workflow.
Consider the following when choosing your kitchen configuration
- How are your menu items prepared
- Do menu items share the same prep work process
- What equipment will be needed to prep and cook these items
- Do you have the space to set up individual work zones for prep
- How many staff will you need in your kitchen in peak times
Which commercial kitchen layout is right for you? Read more below.
Different Commercial Kitchen Configurations
Assembly Line Configuration

Commercial kitchen assembly line layout example
This configuration is ideal for restaurants that do not have a large number of dishes on the menu. In essence, the configuration consists of a central row that starts with food prep and ends with a completed dish. This layout works well in an environment where production revolves around the same type of dish over and over again.
This layout is especially good for fast-food restaurants or restaurants with limited menu items that are prepared in a similar fashion like pizzerias and build-your-own restaurants.
Zone-style layout

commercial kitchen zone style layout example
This layout creates separate zones for each type of activity that goes on within your kitchen, or zones for each kind of dish prepared. As an example, this could see a kitchen creating zones for salads, meat, frying and baking stations.
The stations or zones in this layout are equipped with the necessary appliances and equipment to ensure tasks can be done in the most efficient way. This configuration keeps the kitchen organised and allows different dishes to be prepared at the same time. It allows for more specialised chefs instead of a line cook who creates everything from start to finish.
This layout is best suited to restaurants with diverse menus and lots of staff.
Island Style

Commercial kitchen island style layout example
In this layout, the kitchen is arranged similar to the zone style configuration with the difference being that the middle of the kitchen is one main island. This central island is usually where all the cooking for the restaurant is completed while the perimeter of the kitchen is used for food preparation, storage and cleaning.
Working with a centralised layout like the island-style will allow for greater communication and easier chef supervision.
This setup is best suited for restaurants that have ample kitchen space so that the island doesn’t become an obstacle for staff.
Designing a commercial kitchen layout is no small feat, but having a fair understanding of your business and menu will definitely help.
Want to read more? Check out our guide on restaurant kitchen equipment and essentials.




