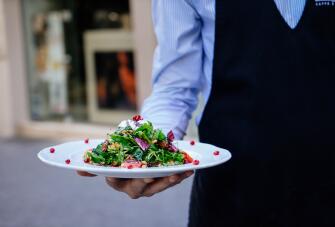Benefits of a Restaurant Seating Strategy
Every restaurant experiences busy moments of seam-splitting, fridge-emptying trade alongside quieter periods where they just can’t seem to get enough bodies through the door. If lucky, those times may just be the hours between meal times or the quietest day of the week. For others, it can be quiet months where their brand of food isn’t in demand.
This means that making the most of your dining space can be the difference between growth and stagnation. It’s difficult, but it’s that much easier with a little guidance.
Planning out the space
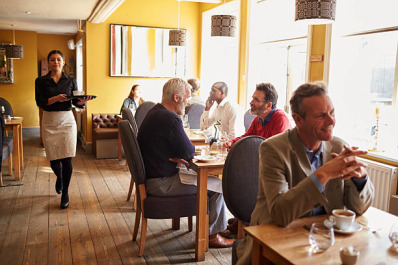 There are a few basic factors to consider when determining how much space you put between your tables. A restaurant seating plan needs to provide a clear, spacious route for staff and customers to move from kitchen to table and to the bar, exits, and facilities. Servers need to carry food trays and push trolleys to the table without going over diners' heads or nudging the backs of chairs.
There are a few basic factors to consider when determining how much space you put between your tables. A restaurant seating plan needs to provide a clear, spacious route for staff and customers to move from kitchen to table and to the bar, exits, and facilities. Servers need to carry food trays and push trolleys to the table without going over diners' heads or nudging the backs of chairs.
This means making service corridors where there is a larger space between tables to allow access. However, while moving tables aside to create that space, tables must still allow enough space between tables for diners sitting away from these corridors to stand up.
Finally, each dining area ought to bring with it a sense of intimacy and privacy. So even if the chairs are not blocking each other, the tables themselves must be distanced enough that each one commands its own space. This, with mood-setting and atmosphere, is what makes a restaurant a pleasant place to share time with friends, family, and loved ones. How much space a diner is provided is a distinctive feature between a regular restaurant and a fine dining experience.
Restaurant table arrangement: the numbers
When measuring distances and judging whether tables can fit into space, there are standard figures to guide the construction of a restaurant seating floor plan.
Most restaurants ought to provide roughly one seat for every 4 square metres. If executed well, a seat for every 3.5 square metres is an attainable target. For fine dining restaurants, the seating should be no denser than 5.5 square metres per person. In either case, there should be no chairs closer than .5 of a metre.[1]
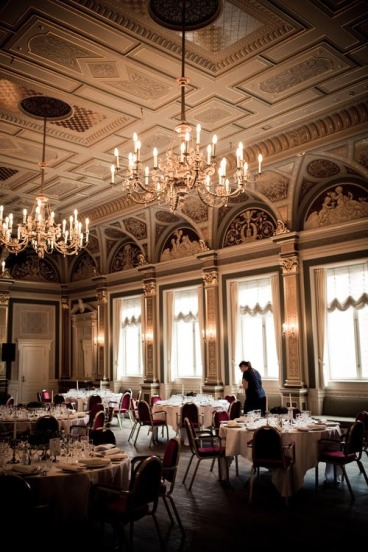 So in a fine dining room, 93 square metres (1000 square feet) of floor space should be expected to seat 50 diners. The same amount of space would comfortably accommodate 70+ diners in a more mid-range business.
So in a fine dining room, 93 square metres (1000 square feet) of floor space should be expected to seat 50 diners. The same amount of space would comfortably accommodate 70+ diners in a more mid-range business.
This follows rules that give each chair .75 metres to allow diners to rise comfortably. But service corridor widths are calculated allowing .45 metres from table to chair with someone seated. This means that a reasonable service corridor requires at least 1.8 metres between tables as with people seated each side. There will still be almost 1 metre of space.[2]
Space savers and dealmakers
When looking to boost seating capacity, booths can be a real boon for busy service restaurants. Having booths against the walls or in the corners of your restaurant can help accommodate extra tables. Booths help build intimacy for a group while reducing the need for space between tables. The wooden partitions prevent sound travelling and the same partition provides the back for two different seats.
Meanwhile, a carefully designed restaurant may find itself losing trade if accessibility issues have not been considered. Ensuring a section of the restaurant is accessible to all is worthwhile. A restaurant that makes wheelchair users' experience smooth and pleasant is sure to get much valued, loyal customers thanks to their consideration.
Sale stealers and deal breakers
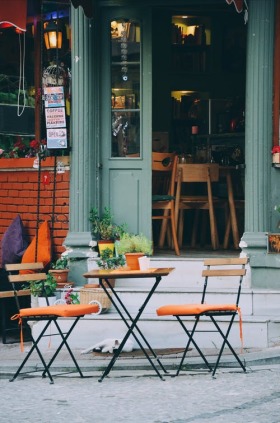 Every table in a restaurant has its own perspective and brings with it an experience that may lead to repeat custom and extra sales being won or lost. There are many factors that can influence customer experience beyond the food, drink, and service a business works so hard on. The trick to making the most of these is observation. Here are a few points to consider.
Every table in a restaurant has its own perspective and brings with it an experience that may lead to repeat custom and extra sales being won or lost. There are many factors that can influence customer experience beyond the food, drink, and service a business works so hard on. The trick to making the most of these is observation. Here are a few points to consider.
- Are your seats comfortable to sit on? If a restaurant doesn’t invest in comfortable seats, customers will struggle to sit through 3 courses or an extra round of drinks and may want to find somewhere more comfortable.
- Are tables too close to the kitchen area or bar? Tables near clanging and chatter can easily lead to an early exit without return. While an extra table can bring revenue, it can also lose it. More seats will not always mean more money and can make customers conscious that a restaurant is placing the extra sales they bring above their comfort.
- Is it too cold or too warm? Sunlight in summer and heaters in winter can make parts of a restaurant unendurably hot. The solution to this may be to have a table management system for the summer and another for the winter, especially if outdoor seating is available. With room for diners outdoors, allowing more space inside may cool a restaurant during the height of summer without reducing overall capacity.
Regardless of a restaurant's situation, a manager that observes and gains feedback from customers will be able to make adjustments. Trial and error can provide valuable experience to help learn what works and what doesn’t in a specific place.
An EPOS to track your course
With your tables set up, you’ll need an EPOS with restaurant table management software. Epos Now provides a system that allows you to compartmentalise your electronic table planner, move and merge bills around tables, and track seating times so staff know when to make check-backs.
Pen and paper restaurant reservations will be a thing of the past with Epos Now’s booking app, which eliminates the risk of double booking by assigning diners straight to the table and even logs their history so they can have the same table each time!
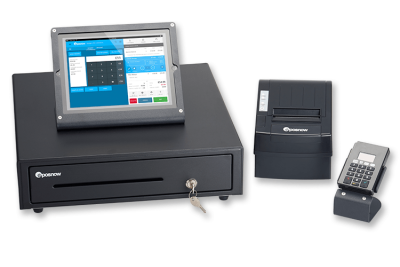 With a POS table management system that revolves around the customer and ease of use for staff, Epos Now incorporates table management into a singular hospitality system. Staff can send the kitchen mains away tickets in moments, without moving, and will feel in complete control of tabs and tables with a modifiable, flexible, easy system.
With a POS table management system that revolves around the customer and ease of use for staff, Epos Now incorporates table management into a singular hospitality system. Staff can send the kitchen mains away tickets in moments, without moving, and will feel in complete control of tabs and tables with a modifiable, flexible, easy system.
Epos Now restaurants can:
- Improve efficiency with tableside ordering and contactless payment hardware
- Increase table turnover with floor plan and management technology
- Streamline service and stock control with one intuitive system
- Spot non-selling products and spoilers with strong, detailed reporting.
Get in touch with our expert team or take a look online to find out more about what Epos Now can do for your business.
Choose an EPOS trusted by 40,000 businesses and the very best restaurants
Speak with one of our experts and learn more about Epos Now's top-selling technology

