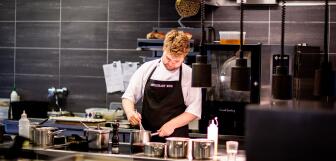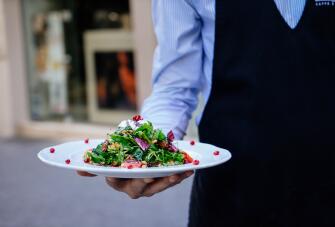What is a Commercial Kitchen?
Total Food Service recommends that your kitchen and preparation areas should take up 40% of your overall restaurant floorplan [1]. Since your commercial kitchen will take up almost half of your entire business space, and it’s the hub from where all customer orders are prepared and distributed from, it’s important that you optimize this area to be as efficient as possible.
This complete guide will answer some important questions surrounding your commercial kitchen planning:
- What is a commercial kitchen?
- What functions should a commercial kitchen have?
- What equipment do I need?
- What is the typical layout?
What is a Commercial Kitchen?
A commercial kitchen is a kitchen in a house, restaurant, hotel, bar, or any other hospitality type business that’s main focus is to prepare food for customers. The word ‘commercial’ tells us that these kitchens are designed for food that is to be sold rather than food that is cooked and eaten by the person or people making it.
Commercial kitchens are built to handle a high volume of orders, large turnover, and different types of food at varying preparation stages. There are certain pieces of equipment that can be expected in most kitchens, as well as other built-in appliances to support the large output of food and constant running of high-power equipment.
The type of kitchen you require depends on the type of food you serve, the size of your business, the size of the workforce working in the kitchen, and order output.
What functions should a commercial kitchen have?
According to foodservice experts Sam Tell Companies, all commercial kitchens need space to support the following seven necessary functions:
- Delivery
- Storage
- Food Prep
- Cooking
- Service
- Dish Return
- Cleaning [2]
Of course, things like dish return won’t be necessary if you operate a fast-food or take-out food restaurant, but you will need extra packing and distribution space.
Equipment
In order to decide what equipment you’ll need and how you’ll arrange it, there are some elements that must be considered first. Principally, you have to have a good understanding of your menu and how your meals are normally cooked and prepared.
Before you buy equipment, you’ll have to measure your space to have an understanding of what size of machinery you’ll be able to fit in. You might want to look at larger equipment first, before thinking about smaller, more portable appliances that can be moved around after to suit. Some non-negotiables in most restaurant kitchens include:
- Ovens
- Frying vats
- Grills
- Fridges and freezers - usually walk-ins
- Stovetops/Hobs
- Dishwashers
- Large commercial sinks
- Dish washing machines
A purpose-built kitchen will also have some electrical and plumbing features installed for food hygiene, staff safety and comfort. These include:
- Multiple high-voltage power outlets
- Plumbing that’s adapted to run to multiple sources
- Adequate ventilation and air conditioning
- Extractor fans
- Pre-installed fire extinguishers, although some ovens/friers will have these built-in already
Your smaller appliances and niche equipment will vary depending on what type of food you sell. For example, you may have to take room for a pizza oven, commercial coffee machine, or bread and sandwich toaster into consideration, too.
Layout
The layout of your commercial kitchen space should be centered around the type of food you prepare, and how you’d like your kitchen to operate.
Some things you must consider include multiple cooking and preparation stations to cope with the large variety of meals being made at once, and all of these stations and surfaces should be made from heavy-duty, easily sanitized surfaces for maximum food safety. Your local or government health association may also have rules that you have to follow that impact design, such as ensuring there’s a certain distance between food disposal and food preparation areas.
The layout you choose for your kitchen will depend on a number of factors: the amount of staff and space you have, the pre-build features of your building (where electrical sockets, emergency doors, and sinks, etc are), the type of food you make. There are some tried and tested layouts that are proven to be efficient.
Assembly line
McDonald’s are well known for their assembly line configuration, in which staff remain at their stations and have a set task to complete. One person will toast the burger buns and assemble the packaging, one person will add dressing, and the next person will add the meat to the burger, box it, and send it on up the line for the front-of-house to distribute.
This works best with a simplified menu, or in restaurants where meals are straightforward and require identical elements, such as sandwich bars. Richard McDonald, of McDonald’s, said that the assembly line concept helped their business grow because it’s ‘based on speed and volume’ [3].
Zoning
With a zone-based layout, each part of the kitchen is devoted to a certain activity. You might have zones for the following:
- Individual food preparation: raw meat, cold foods or beverages, hot meals
- Cooking
- Presentation and service
- Dishwashing and cleaning
Each zone should be organized with ergonomics in mind. This means that equipment and appliances relevant to the zone should be kept in close proximity, so staff don’t have to waste time searching the kitchen for the right equipment, or risk cross-contamination by sharing kitchen knives or food thermometers. Zoning can also add an element of safety for staff, since reducing movement will reduce the likelihood of an accident associated with moving around a kitchen, like spillages or having to carry hot appliances.
Open kitchen
Open kitchens are when part of, or all of the kitchen is exposed to the customer. It serves as an excellent reminder to keep the kitchen organized and well presented, and to maintain a high standard of hygiene with all dishes.
They add transparency to the food preparation process, and undoubtedly add anticipation and interest for the customer. Aside from that, an exposed kitchen can be an intriguing addition to your restaurant’s interior design theme. They work particularly well in restaurants that have more uncommon food appliances, like wood-fired pizza ovens, or a rotisserie.
Kitchen software
If you’ve worked in the food business for long, you’ll know that organisation and efficiency are extremely important. Simplify order management by linking a state-of-the-art point of sale (POS) system to your kitchen display screen (KDS) system. Epos Now offers software that is dedicated to those working in the hospitality industry. You can choose from our Bar and Pub, Takeaway, Hotel or Restaurant solutions.
The benefits of using Epos Now includes giving you access to:
- Multi-award-winning inventory management platforms that automatically recalculates inventory levels with every sale entered into the POS.
- Set stock warnings and automatic reordering once they reach a certain level.
- Synced POS and KDS for streamlined order management. Changes made on the till will automatically update on the kitchen screen or order dockets to minimize mistakes.
- Order & Pay integrations to allow for contactless dining: click and collect, tableside ordering and delivery.
- Integrations with online booking systems, which link to your POS for easy table cover management.
- Apps designed to help you gather customer feedback, and retain customer details for marketing and communication purposes.



